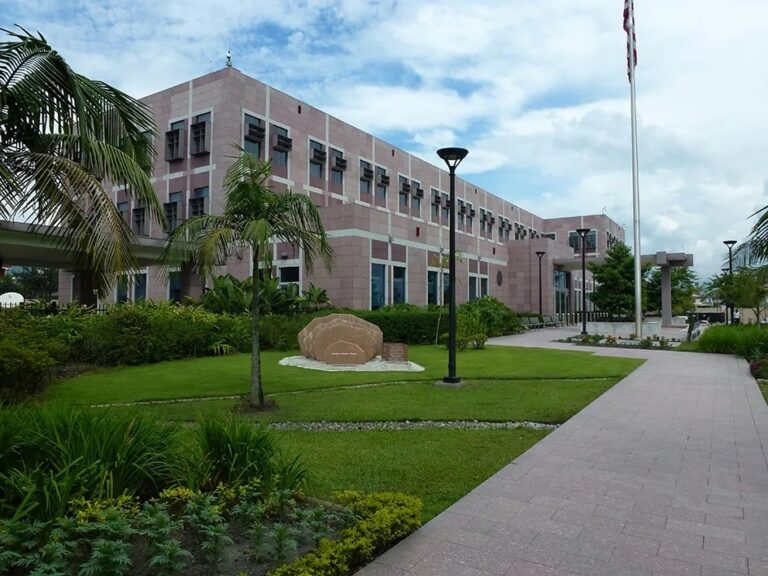
The US Consulate in Shenyang-China decided to lease a 2500 sm space to relocate its Consular Office due to increased workload and public traffic. This 2500 sm space was located at the 5th floor of one of the two towers named Mao Yee. Through this project, this shell and core space was converted into a ready-to-use Government Facility by way of an overall interior fit-out. As a result, the 2500 sm shell and core space became a fully functioning Consulate Facility; having all the required spaces such as entry lobby for visa applicants, entry lobby for staff, NIV and ACS waiting areas, consular booths, cashier, open office areas, private offices, training room, conference room, vestibules, kitchenettes, break room, restrooms, storage rooms, change rooms, work rooms, equipment rooms, EC room and guard booths. The fit-out included new FE/BR partitions, FE/BR steel upgrades of existing hollow masonry wall, construction of fire rated wall systems, FE doors and windows, extension and modifications of MEP and fire systems, fire-rated interior partitions/shutters and all fixtures, finishes and furnishings.