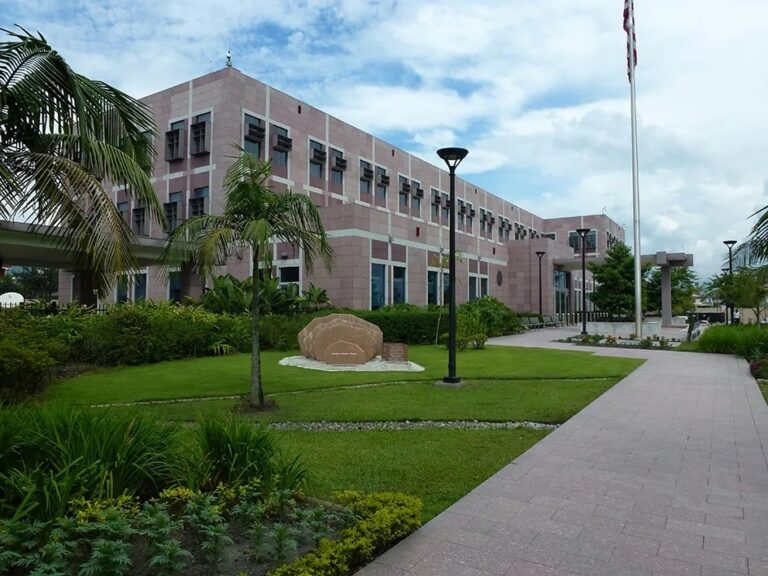
The scope of project included new Compound Access Buildings, perimeter security upgrade, new Compound Emergency Sanctuary structures, tree protection fence, new concrete and asphalt pavement, landscaping and utility systems which consisted of electrical, domestic water, fire protection, sewerage, storm water, telecom/data, and technical security systems. Site works included fencing, lighting, roads, sidewalks and relocation/renovation/demolition of existing structures.
As major tasks in this project, we constructed two one-story concrete frame Compound Access Buildings with water and sanitary sewer connections, grounding, lighting, TSS connections, a power distribution panel, voice and data outlet; and two hardline Compound Emergency Sanctuary structures, one inside an existing building and the other one as a new one-story concrete frame structure; together with grounding, power, lighting, telecom and TSS systems. Perimeter security upgrades were performed all around the involved compounds by way of installing stainless steel/wood composite picket fence on existing concrete perimeter wall and by way of new concrete perimeter wall attached to existing wall. In addition, local guard booths were also constructed.